Popular Staircases in the Netherlands
Are you considering having a new staircase installed? It is wise to first learn about the different models of stairs, the materials from which they are made, the price differences and what situations they are best suited to.
Stairs can be divided into four groups:
- Residential stairs
- Store stairs
- Gallery stairs
- Factory stairs
Residential building stairs
Residential construction stairs are usually standard pine or spruce stairs. They are placed quickly in the construction process to provide workmen with safe access to floors. Until the roof is finished, the stairs are not installed. Instead, a ladder is often used, which is not ideal and can lead to accidents.
Spruce is not very durable but is cost-effective, which is important for contractors. An oak staircase can be provided at an additional cost, such as with spruce sides and oak treads. In that case, the staircase is installed later and temporarily replaced with a steel staircase.
The most common staircase is the quarter staircase, a straight staircase with a turn at the bottom or top. There is also the 2-quarter staircase with turns at both ends. Check out the floor plan of staircase models at the article on stair mesh replacement here. Prices for more luxurious stairs (with additional work) range from 3,500 to 6,500 euros or more. The stairmaker measures everything and various wood species combinations and designs can be chosen.
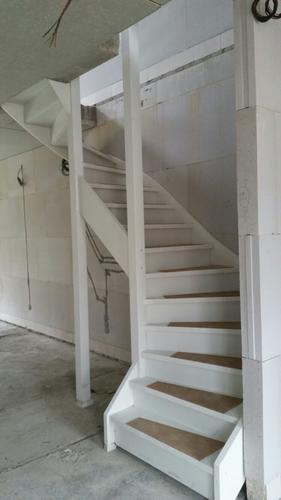
Useful Stair Terms
Step: The surface where you place your foot.
Fender: The board between the steps.
Walking line: An imaginary line where you walk on the stairs.
Climbing line: A flowing line connecting the leading edges of the steps.
Stair stringer: The structure in which the steps are mounted.
Clearance height: The distance between the stair step and the ceiling, formerly 210 cm, now at least 230 cm.
Stair spindle: The vertical post of the staircase.
Stairwell: The recess in the ceiling.
Ascent: The horizontal distance between the leading edges of two steps.
Rise: The vertical distance between the tops of two steps.
Well: The overhang from the riser.
Different stair types:
- Straight pitch stairs
- Staircase with 1 quarter turn
- Staircase with 2 quarter turns
- Spiral staircases
- Cantilever stairs
- Keep tree stairs
- Mill staircases
- Loft stairs
Straight stairs
This staircase is widely used, for example, as a basement staircase or to the attic. It takes up a relatively large amount of floor space, but is well walkable if made according to the building code.
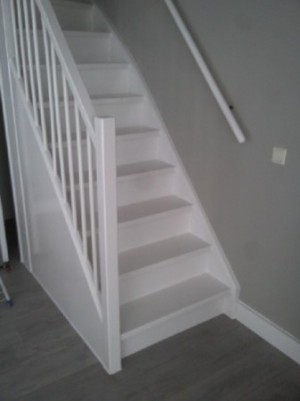
Staircase with 1 quarter
This staircase has a 90-degree turn, either at the bottom or at the top. The steps in the turn are sloped.
Stairs with 2 quarters
This staircase has both a 90-degree turn at the bottom and top and a straight center section of about 3 or 4 steps. To the attic, this is often called a half-quarter staircase.
Spiral staircases
Spiral staircases come in many designs. They can be all wood, steel or a combination. These days you see many versions with glass and stainless steel railings. The stairs are also available as do-it-yourself kits in different versions, such as color, material and diameter. The best walkable staircase is 180 cm wide. The steps are sloped, and walking on the spindle side is the most difficult because the steps there are the narrowest.
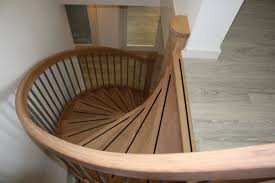
The spiral staircase rotates on its axis (pivot), so it takes up little floor space.
Freeway stairs
You see this modern style of staircase more and more often. It is usually a straight staircase where the treads come out of the wall and are not supported. They are mounted in a steel frame that is later finished or incorporated into the wall. There are also versions where a metal anchor is placed in the concrete wall, on which the treads are mounted.
Keepboom stairs
The keepboom staircase has sides that are serrated. In America, you often see this type. The treads lie on the cut out keep. This type of staircase is usually more luxurious and made of more expensive woods such as walnut or oak.
Miller stairs
The miller's staircase is derived from the stairs in a mill. Because space is often limited, a straight stabbing staircase with cut-out steps was devised. You can walk forward down the stairs and the recess allows you to place your foot well. This staircase is often applied to the attic.
The stairs take up little space and are reasonably walkable. You can have such stairs made or buy them as a do-it-yourself kit.
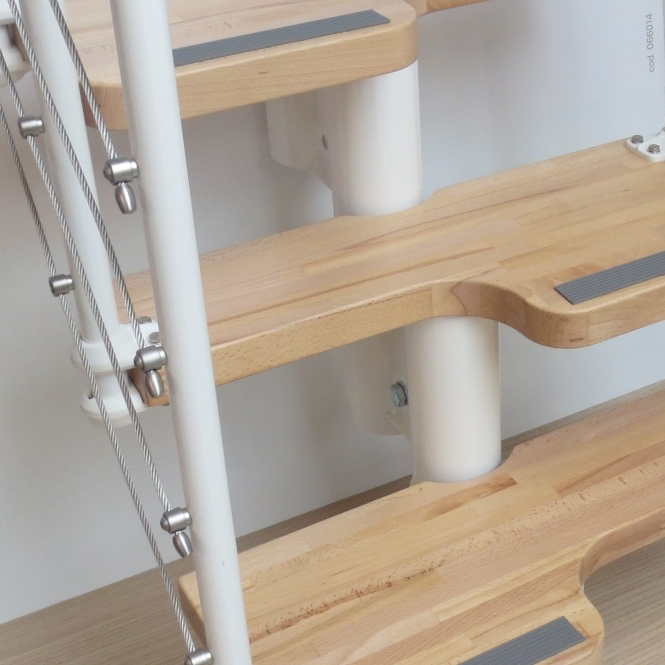
Vlizo stairs
The exact origin of the name is unknown, but it may be short for "loft," another name for attic. This collapsible or retractable staircase is ideal for attic access. There are many designs and qualities, from do-it-yourself kits to electric versions that you can have installed.
Stairs can be made in the following types of wood:
- Spruce and pine
- Beech wood
- Oak wood
- Iroko tropical wood
- Rubberwood
- Bamboo
- Concrete
- Glass/metal
- Metal/wood
Dutch stairs are generally quite steep compared to Germany and other surrounding countries, for example. This is because there is often little floor space available. For a comfortable staircase, it is important that the steps are deep enough to fully place your foot.
Because land is expensive in the Netherlands, architects try to leave enough space for living and sleeping, keeping the stairwell small. As a result, the staircase must be designed to be steep.
Fortunately, there is a building code that ensures that stairs meet certain requirements so that they are safe to walk on with sufficient grip and anti-slip.
Blog writer:
Dennis


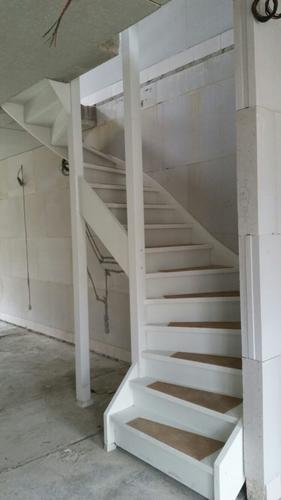







Comments
Login to give reaction Your comment will be posted as soon as it is approved.